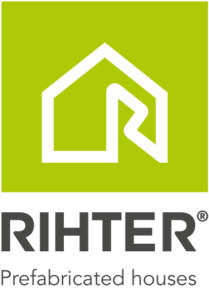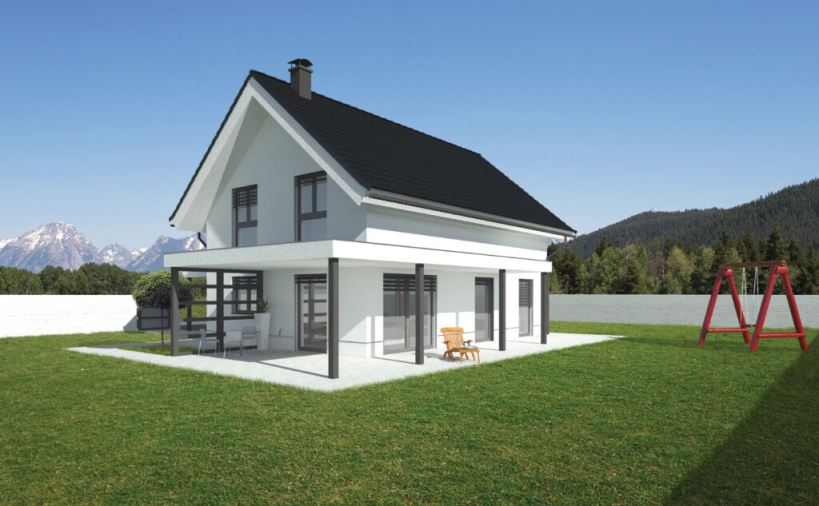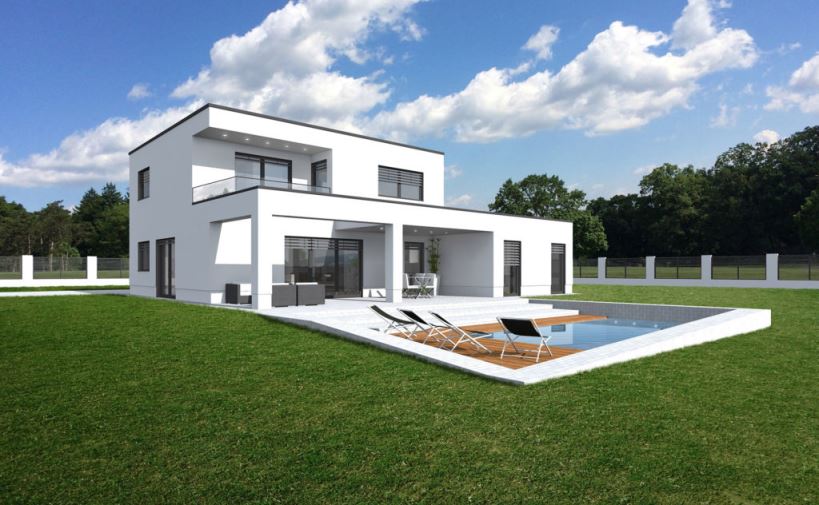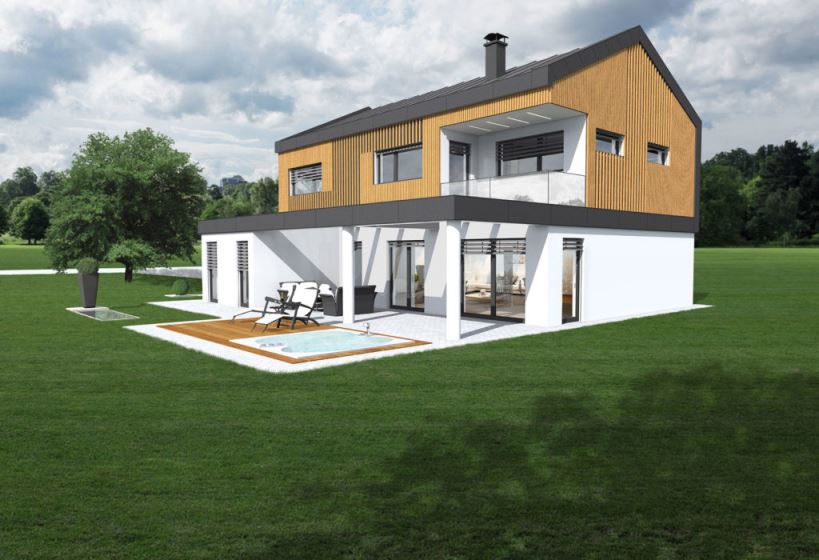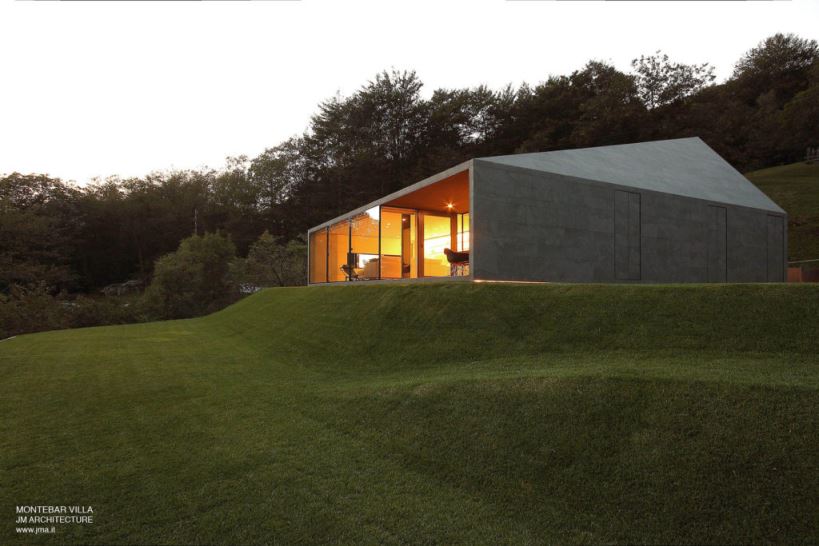Optimal
Technische Daten
- Gipskartonplatte feuerfeste Platte (GKF): 15 mm
- Holzlatten der Installationsebene: 60 mm
- Wärme- und Schalldämmung (Steinwolle, λ = 0,038 W/m2K) in der Installationsebene: 50 mm
- OSB mit verleimten Verbindungen: 15 mm
- Wärme- und Schalldämmung (Steinwolle, λ = 0,035 W/m2K) zwischen der tragenden Struktur: 120 mm
- Tragende Struktur aus Holz: 120 mm
- Gipskarton: 15 mm
- Wärme- und Schalldämmung (Steinwolle, lamele λ = 0,040 W/m2K): 140 mm
- Verstärkungsmörtel und Gewebe: 4 mm
- Dampfdurchlässige Fassadenabschlussschicht: 2 mm
STÄRKE: 375 mm
WÄRMELEITFÄHIGKEIT: 0,12 W/(m2K)
SCHALLDÄMMUNG: Rw ≥ 49 dB
FEUERBESTÄNDIGKEIT: REI 60 min
PHASENVERZÖGERUNG: +10 h
Sie ermöglicht den Aufbau eines diffusionsoffenen Systems, das in Verbindung mit hochdämmenden Materialien ein Höchstmaß an Fertighaus-Energieeffizienz und Wohnkomfort gewährleistet.
Die tragende Struktur ist beidseitig mit tragenden Platten verkleidet, um eine höhere Stabilität zu gewährleisten, und die spezielle Konstruktion der Montageebene verhindert Rissbildung an den Eckverbindungen.
Einbauebene 60 mm, sie ist auch für die Verteilung von Installationen ausgelegt, ohne die luftdichte Hülle des Fertighauses zu beeinträchtigen.
Die in diesem System verwendete 310 mm dicke Steinwolle sorgt für eine sehr gute Akustik und Brandsicherheit.
Wir empfehlen dieses System jedem, da es das beste Preis-Leistungs-Verhältnis bietet.
Optimal
Technical details
- Fire-resistant plasterboard (GKF): 15 mm
- Wood sub construction installation level: 60 mm
- Thermal and sound insulation (rock wool, λ = 0.038 W/m2K) at installation level: 50 mm
- OSB board with glued connections: 15 mm
- Thermal and sound insulation (rock wool, λ = 0.035 W/m2K) between load-bearing construction: 120 mm
- Wooden load-bearing construction: 120 mm
- Fibreboard: 15 mm
- Thermal and sound insulation (rock wool, strip λ = 0.040 W/m2K): 140 mm
- Reinforced mortar and grid: 4 mm
- Vapour permeability exterior façade layer: 2 mm
THICKNESS: 375 mm
THERMAL INSULATION: 0.12 W/(m2K)
SOUND INSULATION: Rw ≥ 49 dB
FIRE RESISTANCE: REI 60 min
PHASE DELAY: +10 h
This enables the construction of a diffusion-open system, which together with highly-insulating materials provides the highest level of energy-efficiency and comfort of living.
The load-bearing construction is lined on both sides with load-bearing boards, which ensure increased stability, while special implementation of the installation plane prevents breaking at joints between corners. The 60mm installation plane is intended to help facilitate the installation without disturbing the airtight envelope of the house.
Due to the built-in rock wool at a total thickness of 310mm, this system provides great noise protection and fire safety.
We recommend this system to all our customers, as it has the best quality to price ratio.
